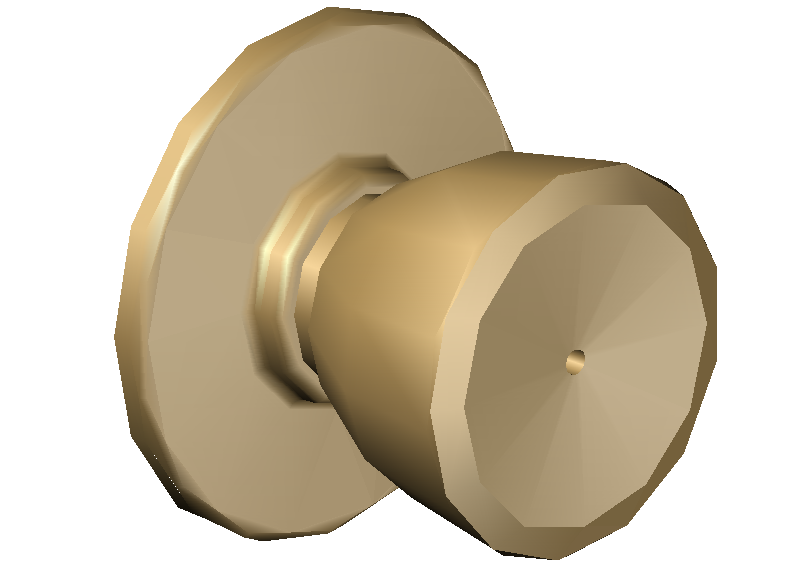3d view of lock design for door
Description
3d view of lock design for door dwg file with view of lock of door with key grove view
with circular shape.
File Type:
DWG
File Size:
14 KB
Category::
Dwg Cad Blocks
Sub Category::
Windows And Doors Dwg Blocks
type:
Gold

Uploaded by:
Liam
White

