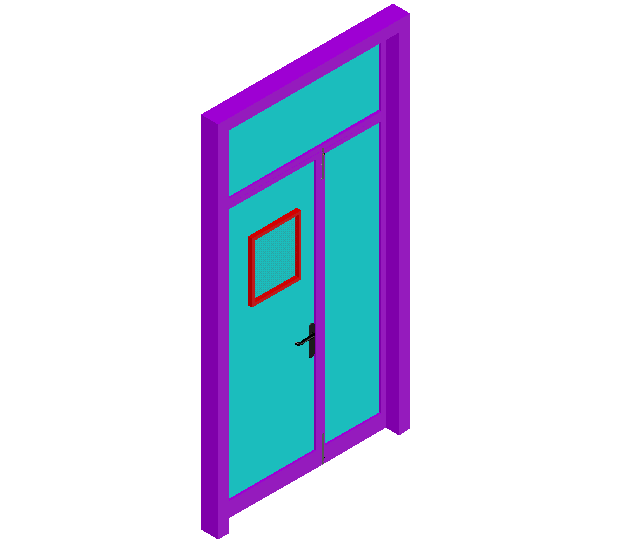Classroom door design 3d view
Description
Classroom door design 3d view dwg file with view of door with frame and view of
lock in 3d view of classroom door.
File Type:
DWG
File Size:
526 KB
Category::
Dwg Cad Blocks
Sub Category::
Windows And Doors Dwg Blocks
type:
Gold

Uploaded by:
Liam
White

