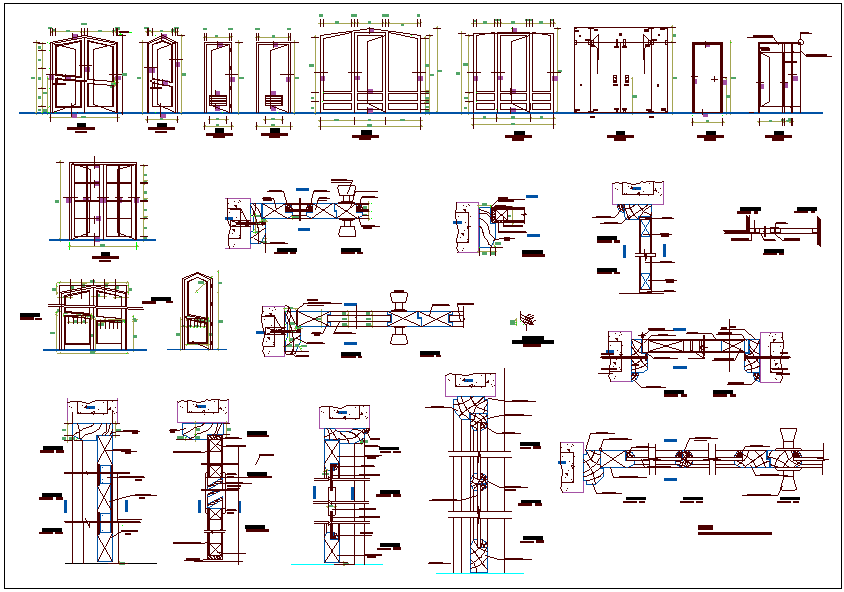Door detail view with section
Description
Door detail view with section dwg file with view of door and necessary dimension
and sectional view with wall and frame detail.
File Type:
DWG
File Size:
248 KB
Category::
Dwg Cad Blocks
Sub Category::
Windows And Doors Dwg Blocks
type:
Gold

Uploaded by:
Liam
White
