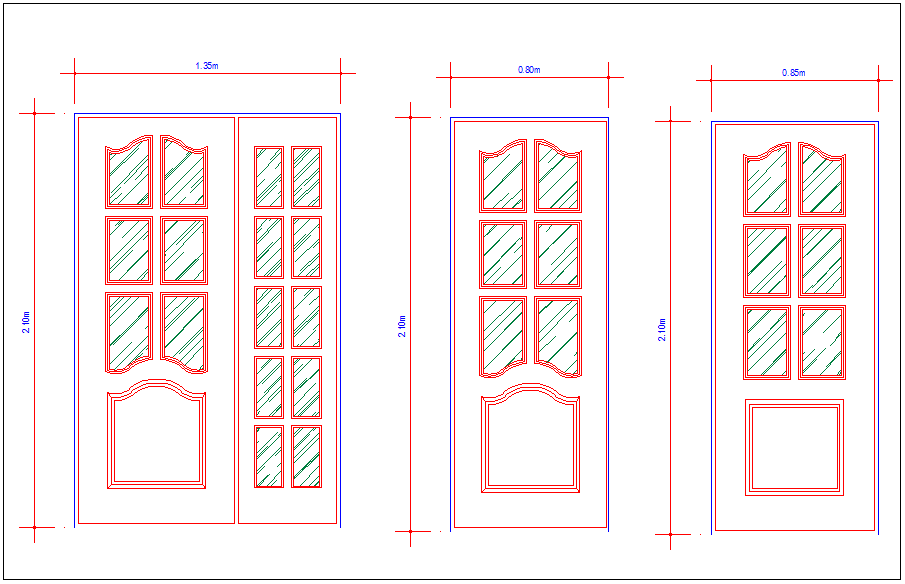Glazed door design view
Description
Glazed door design view dwg file with view of door view with its length and width
dimension and rectangular shaped design view.
File Type:
DWG
File Size:
15 KB
Category::
Dwg Cad Blocks
Sub Category::
Windows And Doors Dwg Blocks
type:
Gold

Uploaded by:
Liam
White
