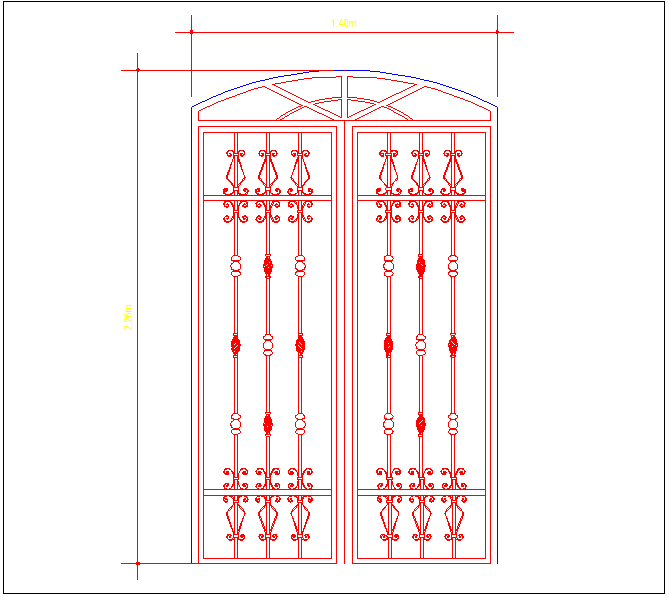Forged door design view
Description
Forged door design view dwg file with view of double door view with its length and
width dimensional view and flower shaped design of door with frame.
File Type:
DWG
File Size:
75 KB
Category::
Dwg Cad Blocks
Sub Category::
Windows And Doors Dwg Blocks
type:
Gold

Uploaded by:
Liam
White

