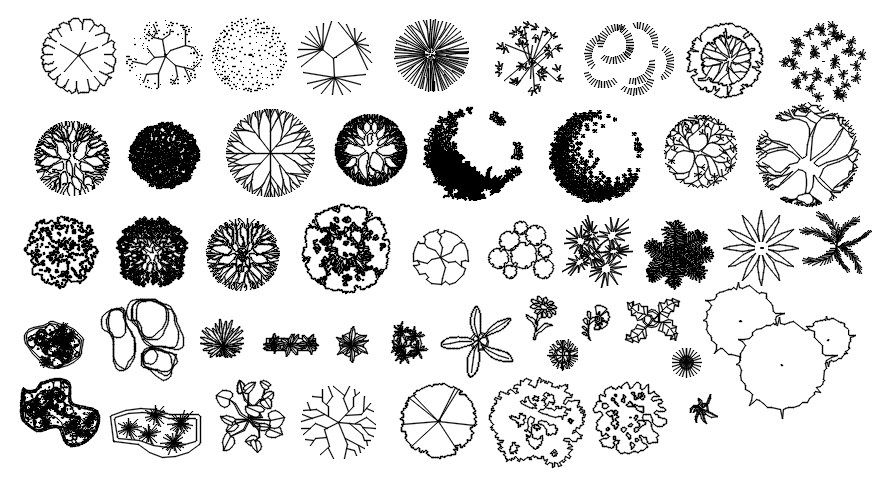2d cad blocks of trees plan in AutoCAD, dwg file.
Description
This Architectural Drawing is AutoCAD 2d drawing of 2d cad blocks of trees plan in AutoCAD, dwg file.
File Type:
DWG
File Size:
6.8 MB
Category::
Dwg Cad Blocks
Sub Category::
Trees & Plants Cad Blocks
type:
Gold

Uploaded by:
Eiz
Luna

