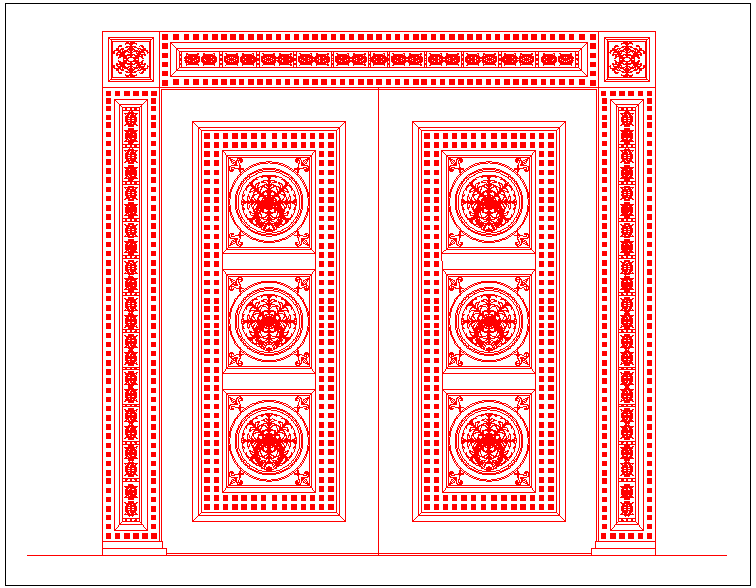Elevation view of double door design with column view
Description
Elevation view of double door design with column view dwg file with view of double door view with flower type design view in round shape and view of designer column
view.
File Type:
DWG
File Size:
472 KB
Category::
Dwg Cad Blocks
Sub Category::
Windows And Doors Dwg Blocks
type:
Gold

Uploaded by:
Liam
White

