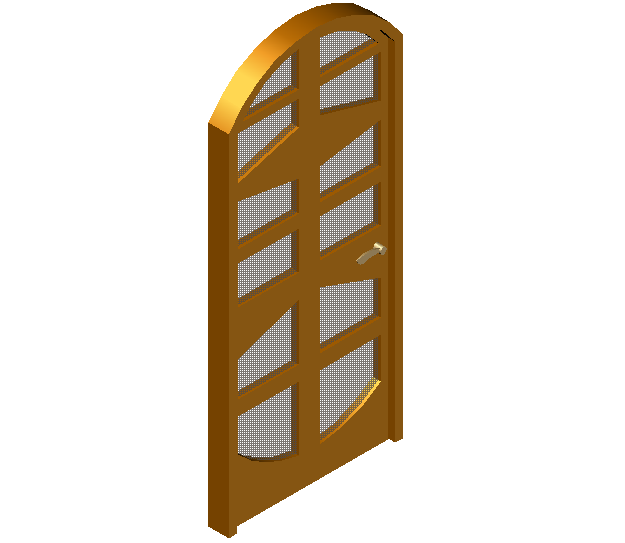Wooden door 3d view
Description
Wooden door 3d view dxf file with view of door view with handle and rounded shape
on upper side of door in design wooden 3d door view.
File Type:
DXF
File Size:
29 KB
Category::
Dwg Cad Blocks
Sub Category::
Windows And Doors Dwg Blocks
type:
Gold

Uploaded by:
Liam
White
