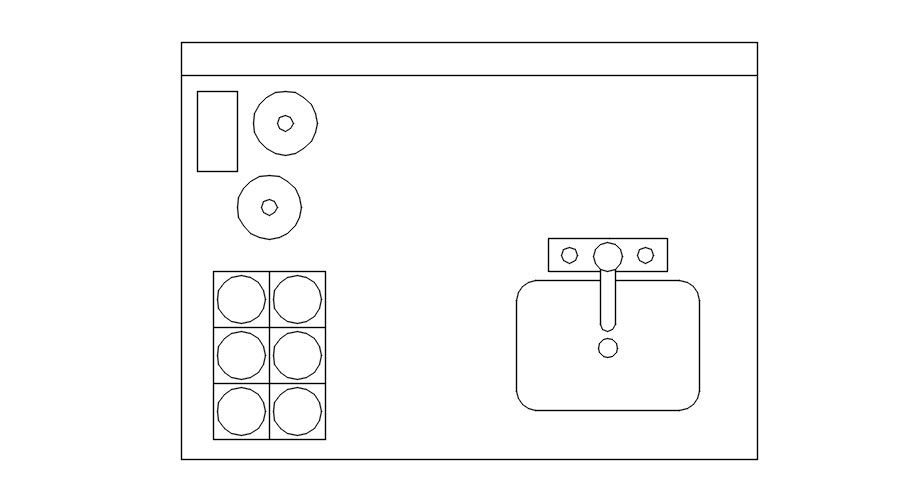Office pantry layout 2d cad block in AutoCAD, dwg file.
Description
This Architectural Drawing is AutoCAD 2d drawing of Office pantry layout 2d cad block in AutoCAD, dwg file. A pantry is a room or cupboard where beverages, food, and sometimes dishes, household cleaning products, linens, or provisions are stored. Food and beverage pantries serve in an ancillary capacity to the kitchen.

Uploaded by:
Eiz
Luna
