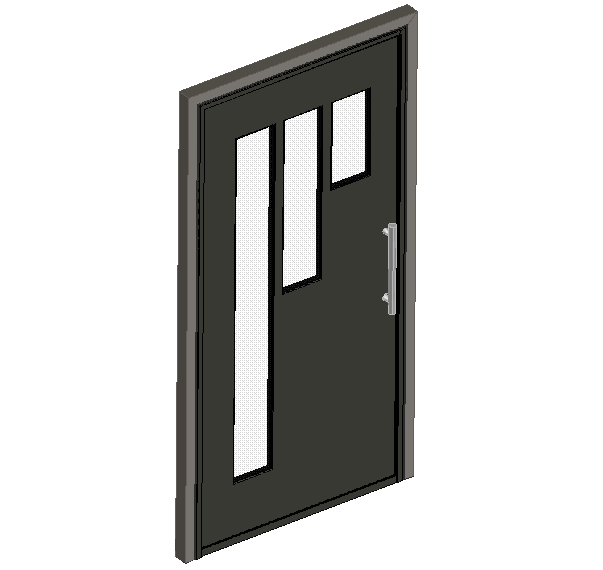3d view of access door
Description
3d view of access door dwg file with view of door with frame view,handle and view
of rectangular shape in door in 3d view of access door.
File Type:
DWG
File Size:
93 KB
Category::
Dwg Cad Blocks
Sub Category::
Windows And Doors Dwg Blocks
type:
Gold

Uploaded by:
Liam
White

