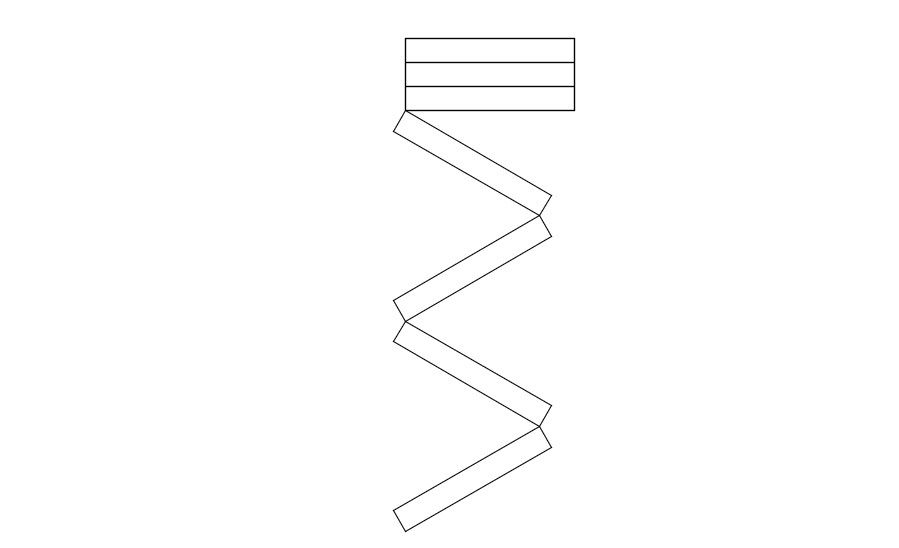Playground slide layout 2d cad blocks in AutoCAD, dwg file.
Description
This Architectural Drawing is AutoCAd 2d drawing of Playground slide layout 2d cad blocks in AutoCAD, dwg file. There are guidelines for the safety standards behind every slide. The simple rules are that the overall angle from top to bottom must not exceed 40 degrees. 35 degrees is more normal, 40 is a little steep.

Uploaded by:
Eiz
Luna

