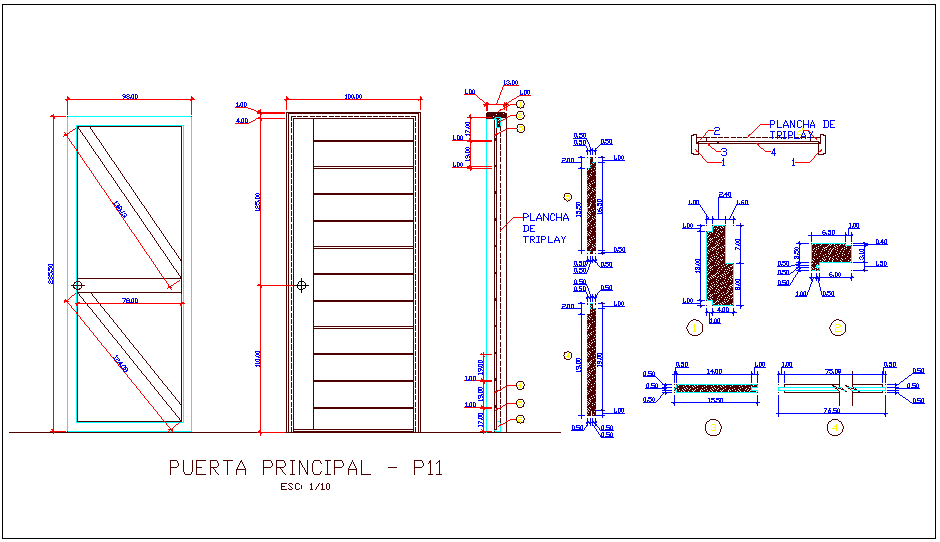Detail of wooden door with detail
Description
Detail of wooden door with detail dwg file with view of door with dimension of door
and sectional detail with thickness of wood.
File Type:
DWG
File Size:
105 KB
Category::
Dwg Cad Blocks
Sub Category::
Windows And Doors Dwg Blocks
type:
Free

Uploaded by:
Liam
White

