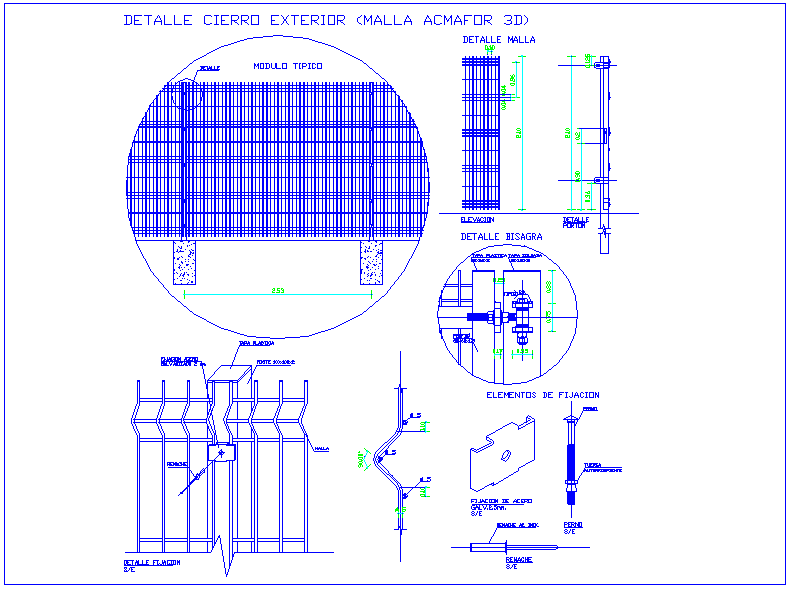Local exterior Close mesh design
Description
Local exterior Close mesh design dwg file with view of mesh and steel fixing view
and fastener view with sectional detail.
File Type:
DWG
File Size:
154 KB
Category::
Dwg Cad Blocks
Sub Category::
Windows And Doors Dwg Blocks
type:
Gold

Uploaded by:
Liam
White
