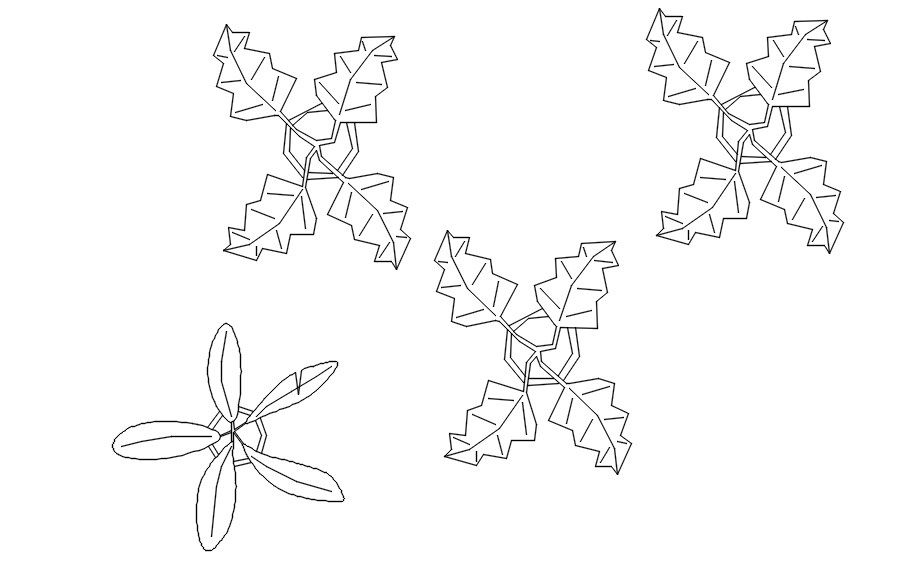Top view of plants 2d cad blocks in AutoCAD, dwg file.
Description
This Architectural Drawing is AutoCAD 2d drawing of Top view of plants 2d cad blocks in AutoCAD, dwg file.
File Type:
DWG
File Size:
6.8 MB
Category::
Dwg Cad Blocks
Sub Category::
Trees & Plants Cad Blocks
type:
Gold

Uploaded by:
Eiz
Luna

