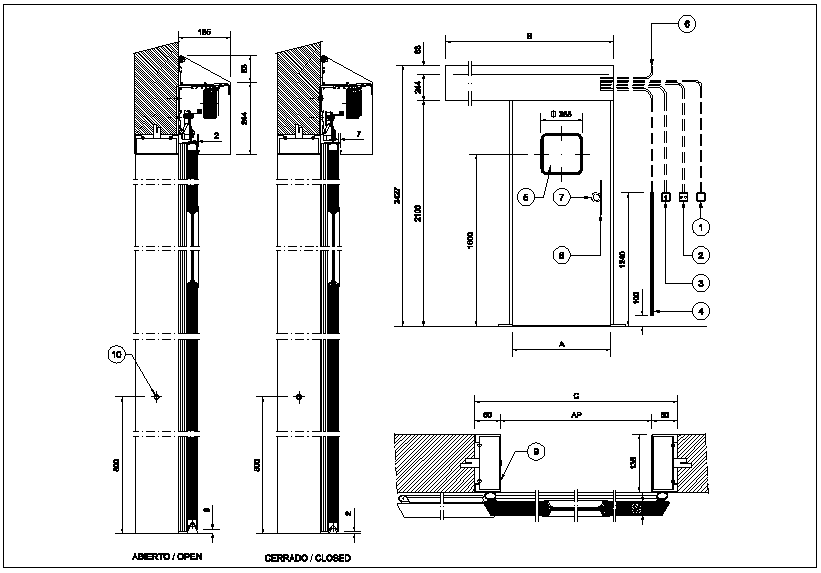Surgery room automatic door design view
Description
Surgery room automatic door design view dwg file with view of door with dimensional detail and with view of wheel,clamp and sectional detail of door.
File Type:
DWG
File Size:
439 KB
Category::
Dwg Cad Blocks
Sub Category::
Windows And Doors Dwg Blocks
type:
Gold

Uploaded by:
Liam
White
