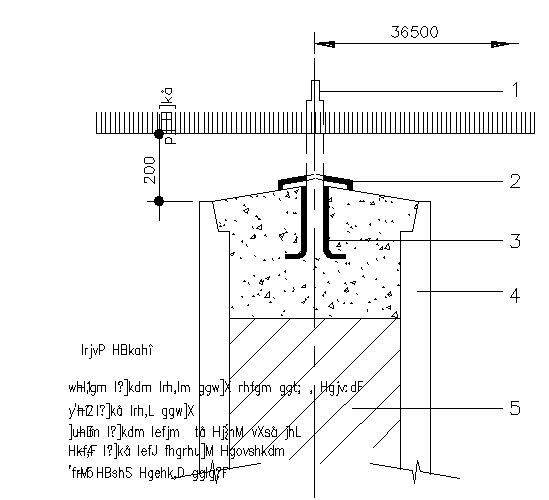footing section details in AutoCAD, dwg file.
Description
This Architectural Drawing is AutoCAD 2d drawing of footing section details in AutoCAD, dwg file. Under every house is a foundation, and under most foundations are footings. Most of the time we take footings for granted, and usually we can: For typical soils, a common 16- or 20-inch-wide footing can more than handle the relatively light weight of an ordinary house.

Uploaded by:
Eiz
Luna

