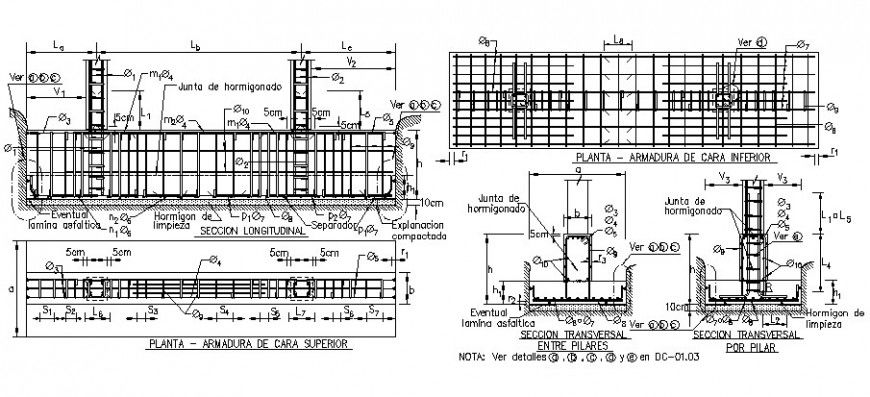Combined Strap footing details drawing in autocad
Description
Combined Strap footing details drawing in autocad which includes reinforcement details in tension and compression zone with concrete masonry details. The structure is a reinforced concrete cement (RCC) structure.

Uploaded by:
Eiz
Luna
