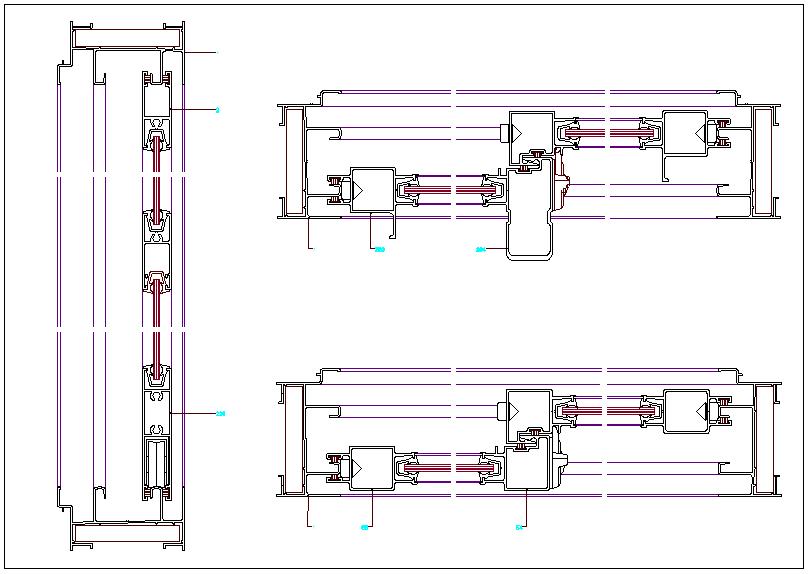Sliding door design with side view
Description
Sliding door design with side view dwg file with view of sliding door with view of
door assemble part view in Sliding door design with side view.
File Type:
DWG
File Size:
96 KB
Category::
Dwg Cad Blocks
Sub Category::
Windows And Doors Dwg Blocks
type:
Gold

Uploaded by:
Liam
White

