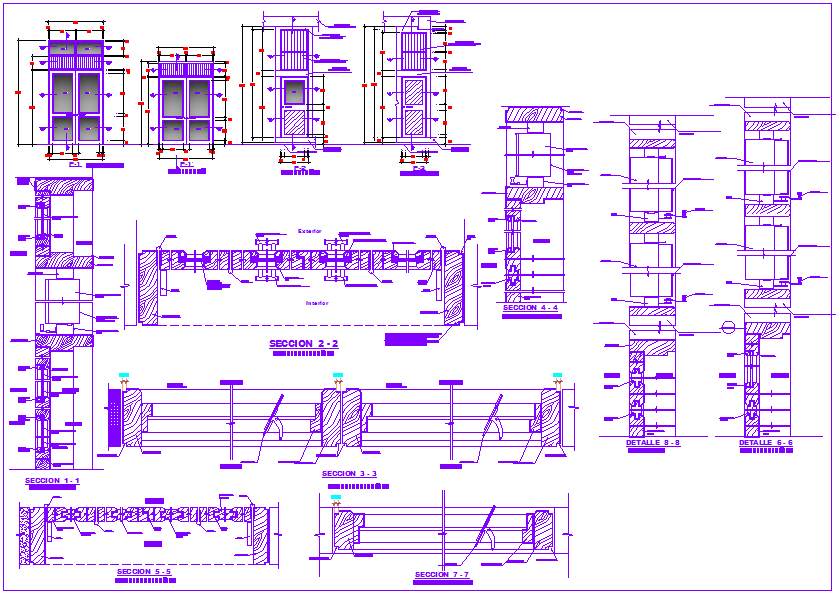Wooden door view with dimension and sectional detail
Description
Wooden door view with dimension and sectional detail dwg file with view of door with
dimensional detail of door and frame,door and sectional view.
File Type:
DWG
File Size:
260 KB
Category::
Dwg Cad Blocks
Sub Category::
Windows And Doors Dwg Blocks
type:
Gold

Uploaded by:
Liam
White
