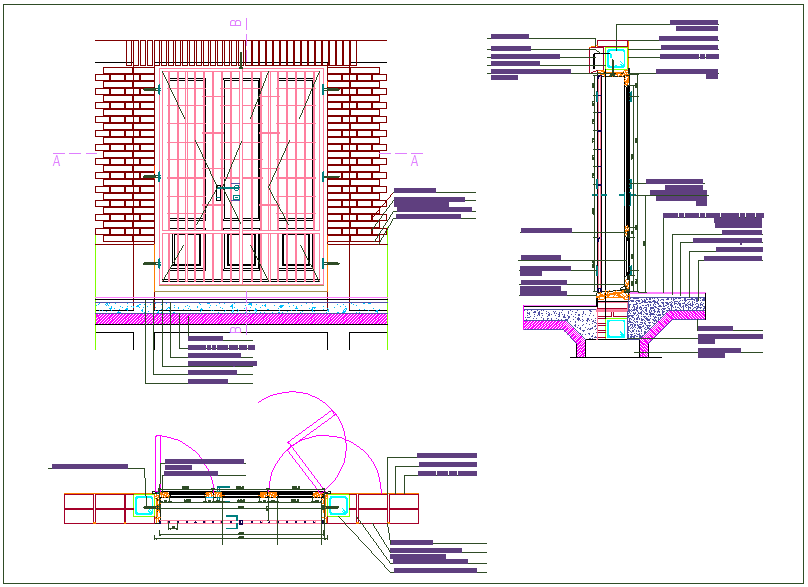Door detail view with carpentry detail
Description
Door detail view with carpentry detail dwg file with view of door with wall and view
of handle of door and compacted ground with sectional view.
File Type:
DWG
File Size:
126 KB
Category::
Dwg Cad Blocks
Sub Category::
Windows And Doors Dwg Blocks
type:
Gold

Uploaded by:
Liam
White

