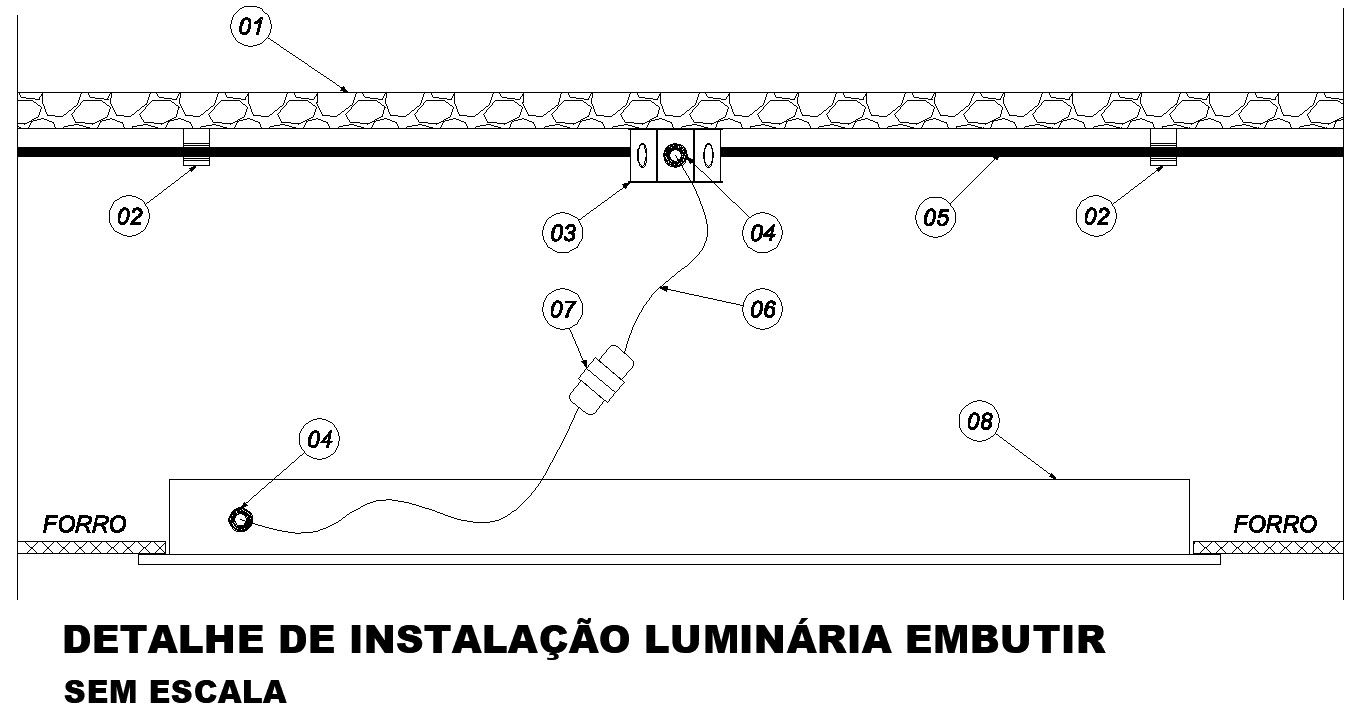BUILT-IN LUMINAIRE INSTALLATION DETAIL in AutoCAD, dwg file.
Description
This Architectural Drawing is AutoCAd 2d drawing of BUILT-IN LUMINAIRE INSTALLATION DETAIL in AutoCAD, dwg file. The luminaire or so called light fixture is the entire construction around the light source. It consists of several components such as mounting, lampholder, reflector, shade or glass cover. Inside the luminaire is the actual light source, which is called the illuminant.

Uploaded by:
Eiz
Luna
