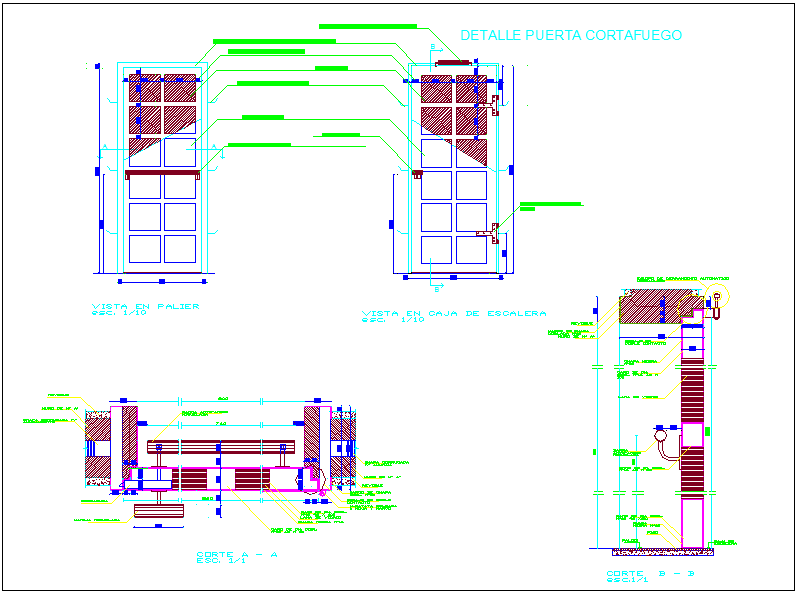Fire door view with sectional detail
Description
Fire door view with sectional detail dwg file with view oof door with dimensional detail
and view of bar,lock and wall view with section.
File Type:
DWG
File Size:
56 KB
Category::
Dwg Cad Blocks
Sub Category::
Windows And Doors Dwg Blocks
type:
Gold

Uploaded by:
Liam
White

