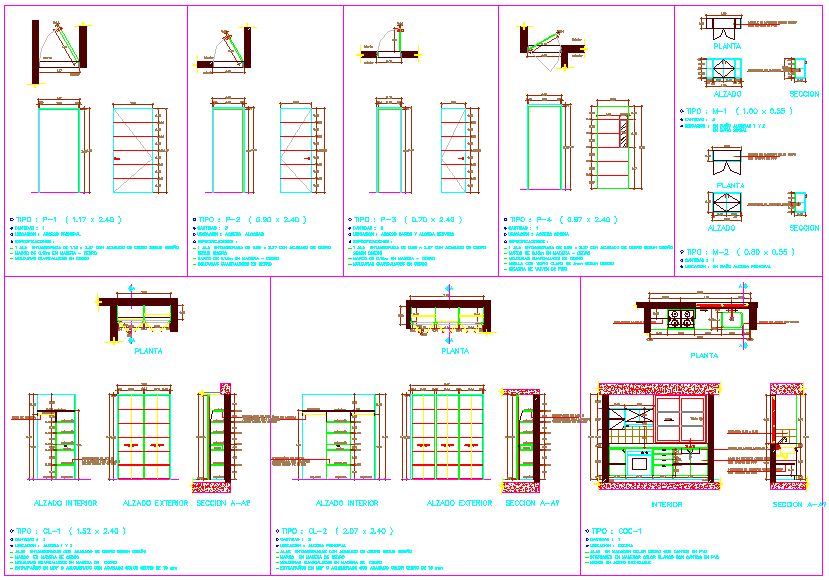Door view with detail
Description
Door view with detail dwg file with view of door and detail view of door dimension and
door handle view with wall and frame view in section.
File Type:
DWG
File Size:
298 KB
Category::
Dwg Cad Blocks
Sub Category::
Windows And Doors Dwg Blocks
type:
Gold

Uploaded by:
Liam
White
