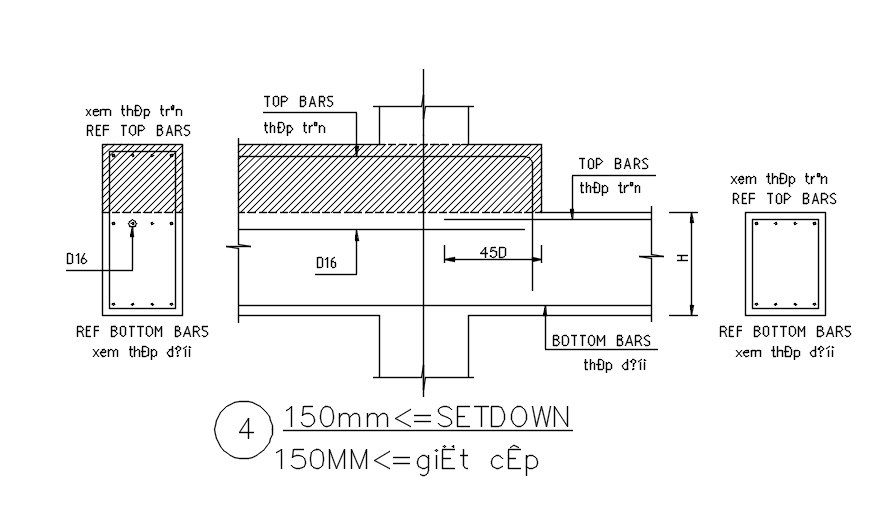Reinforcement detail drawing in AutoCAD 2D design, dwg file, CAD file
Description
This architectural drawing is a Reinforcement detail drawing in AutoCAD 2D design, dwg file, CAD file. For more details and information download the drawing file. Thank you for visiting our website cadbull.com.
File Type:
DWG
File Size:
717 KB
Category::
Construction
Sub Category::
Concrete And Reinforced Concrete Details
type:
Gold
Uploaded by:
viddhi
chajjed

