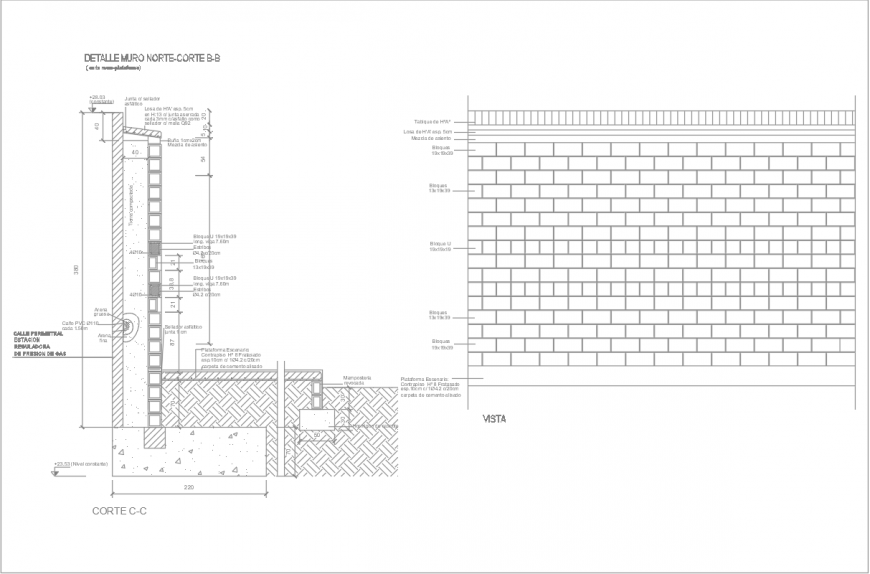Wall construction detail drawing in dwg AutoCAD file.
Description
Wall construction detail drawing in dwg AutoCAD file. This drawing includes the wall construction sectional elevation detail with the front elevation. Detail dimensions and text.
File Type:
DWG
File Size:
40 KB
Category::
Construction
Sub Category::
Concrete And Reinforced Concrete Details
type:
Gold
Uploaded by:
Eiz
Luna

