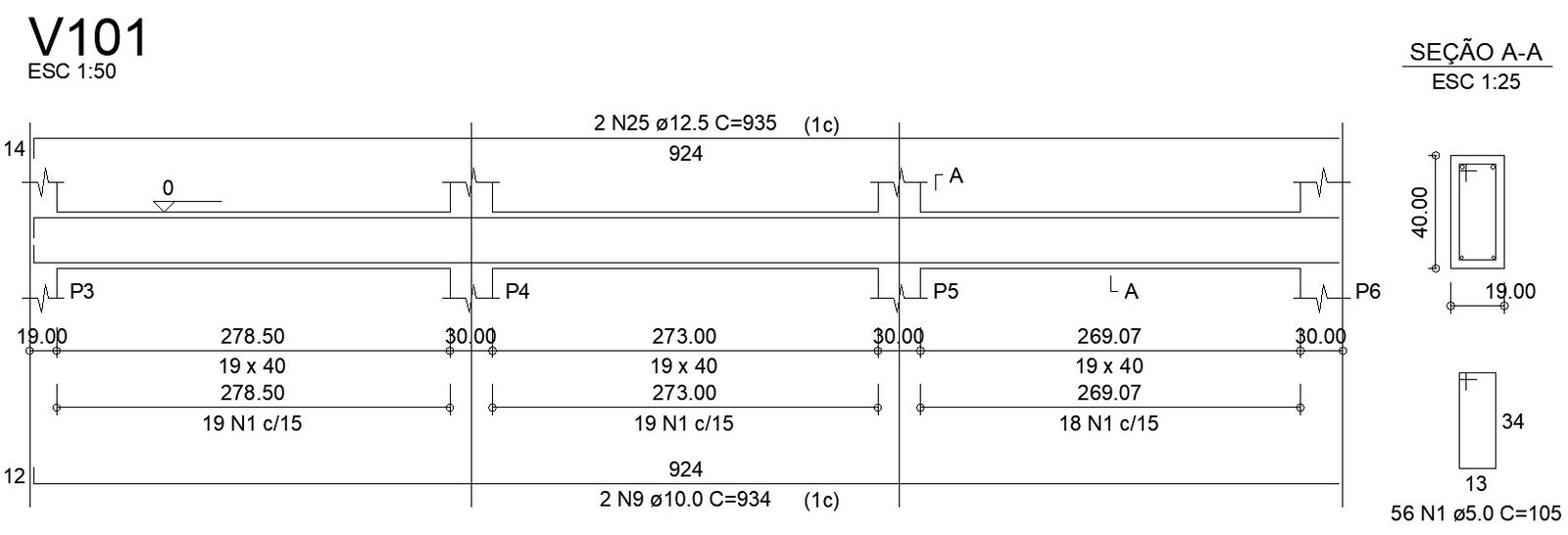PAV BEAMS FRAMES Details in AutoCAD, dwg file.
Description
This Architectural Drawing is AutoCAD 2d drawing of PAV BEAMS FRAMES Details in AutoCAD, dwg file. A beam is a structural element that primarily resists loads applied laterally to the beam's axis (an element designed to carry primarily axial load would be a strut or column). Its mode of deflection is primarily by bending. The loads applied to the beam result in reaction forces at the beam's support points.

Uploaded by:
Eiz
Luna
