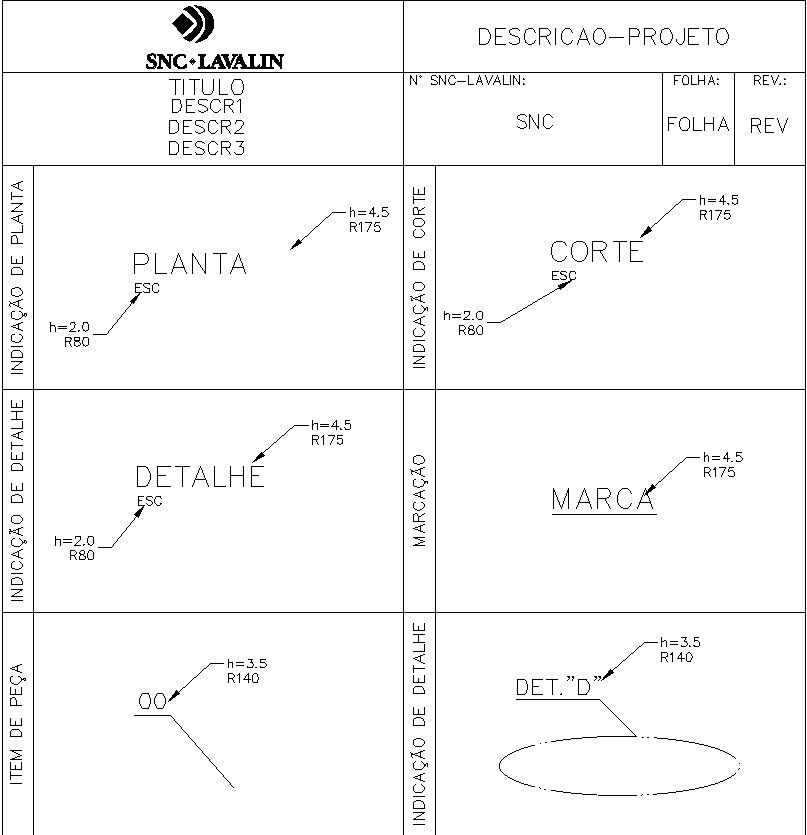2d cad blocks of generalized symbols in AutoCAD, dwg file.
Description
This Architectural Drawing is AutoCAD 2d drawing of 2d cad blocks of generalized symbols in AutoCAD, dwg file.
File Type:
3d max
File Size:
146 KB
Category::
Dwg Cad Blocks
Sub Category::
Cad Logo And Symbol Block
type:
Gold

Uploaded by:
Eiz
Luna

