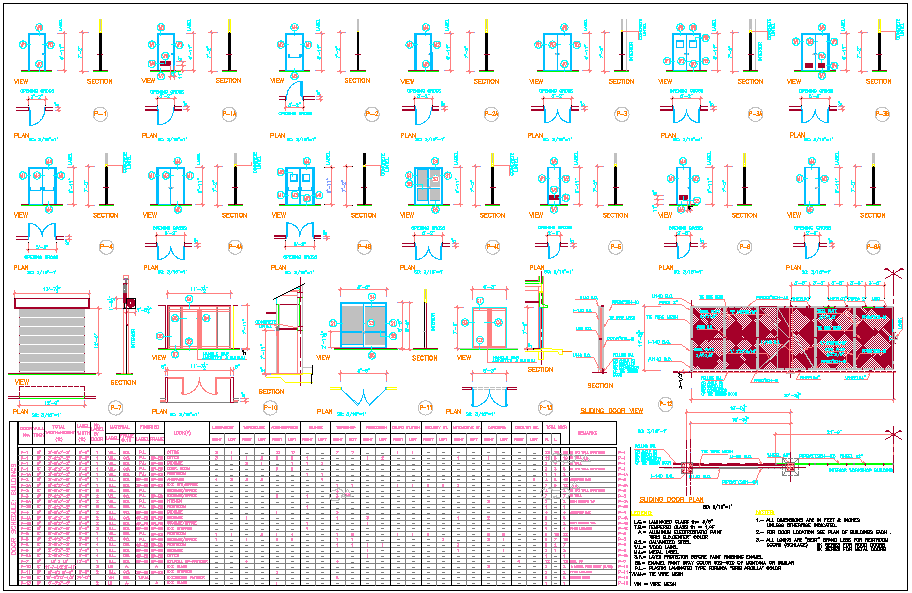Different types door design view
Description
Different types door design view dwg file with view of different size and shaped door
view with its dimension detail,sectional view and mounting view detail.
File Type:
DWG
File Size:
209 KB
Category::
Dwg Cad Blocks
Sub Category::
Windows And Doors Dwg Blocks
type:
Gold

Uploaded by:
Liam
White

