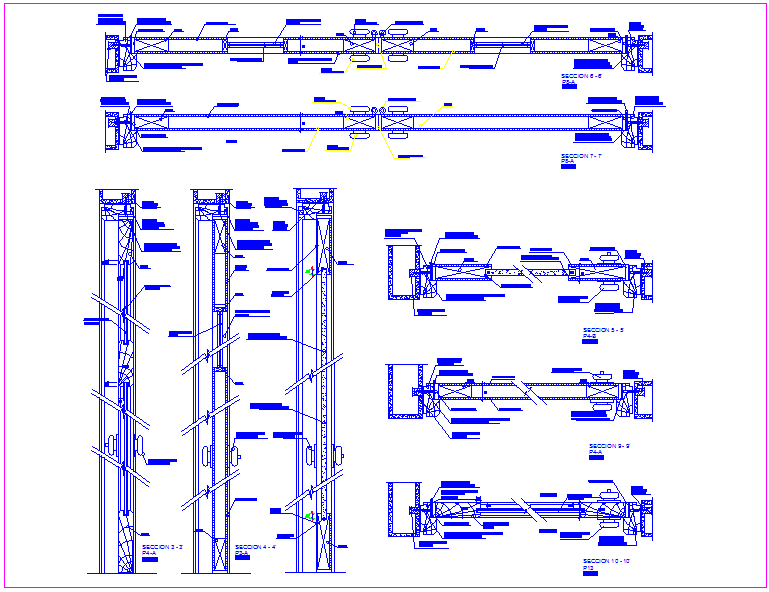Sectional view of door
Description
Sectional view of door dwg file with view of door and dimensional view of door,view
of frame,wall,brass polished knob,wall and screw view in sectional view of door.
File Type:
DWG
File Size:
321 KB
Category::
Dwg Cad Blocks
Sub Category::
Windows And Doors Dwg Blocks
type:
Gold

Uploaded by:
Liam
White

