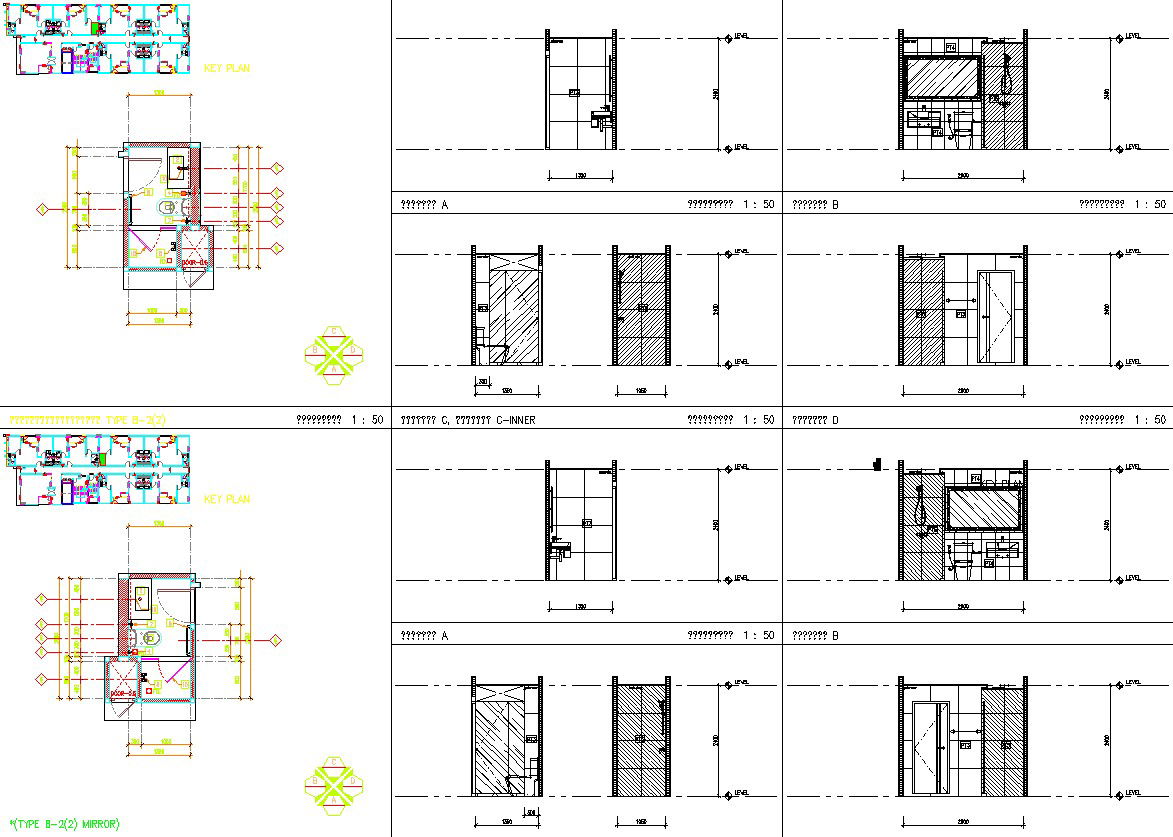Bathroom vanity wall details drawing in AutoCAD, dwg file.
Description
This Architectural Drawing is AutoCAD 2d drawing of Bathroom vanity wall details drawing in AutoCAD, dwg file. Attach the vanity to the wall using 3-inch drywall screws. If the holes are not completely lining up, or you want a more secure install, use wall anchors to attach the vanity to the wall. Check the level again before trimming the shims with a utility knife.

Uploaded by:
Eiz
Luna
