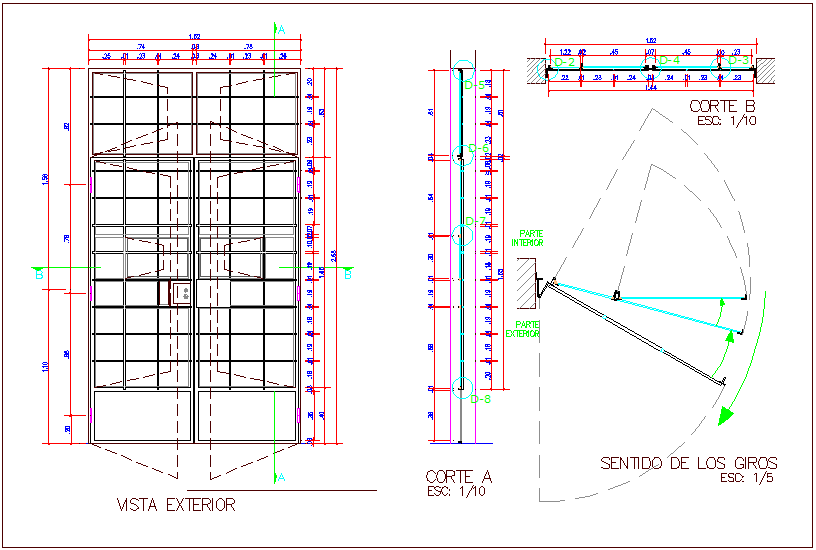Metallic door design
Description
Metallic door design dwg file with view of door and sectional view of door with dimension and hing and wall view.
File Type:
DWG
File Size:
156 KB
Category::
Dwg Cad Blocks
Sub Category::
Windows And Doors Dwg Blocks
type:
Gold

Uploaded by:
Liam
White
