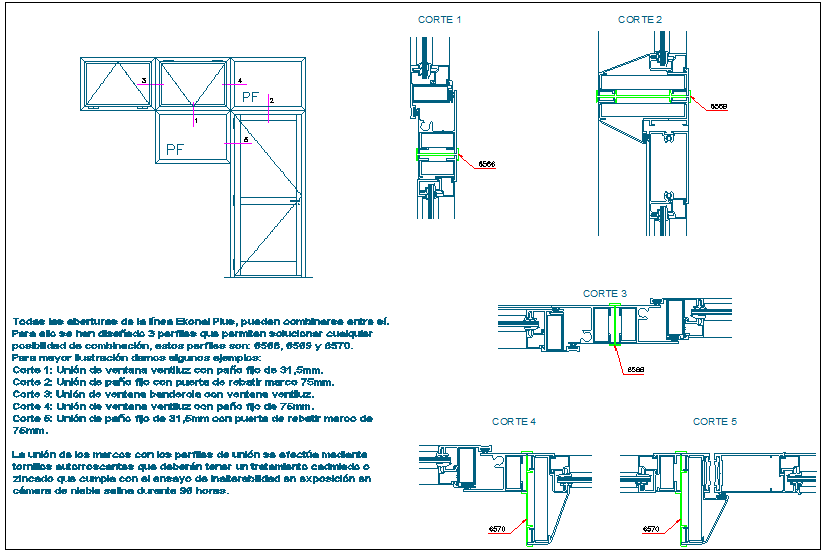Aluminium door design view
Description
Aluminium door design view dwg file with view of door,view of hing and handle view
and I beam view of door with sectional detail.
File Type:
DWG
File Size:
53 KB
Category::
Dwg Cad Blocks
Sub Category::
Windows And Doors Dwg Blocks
type:
Gold

Uploaded by:
Liam
White
