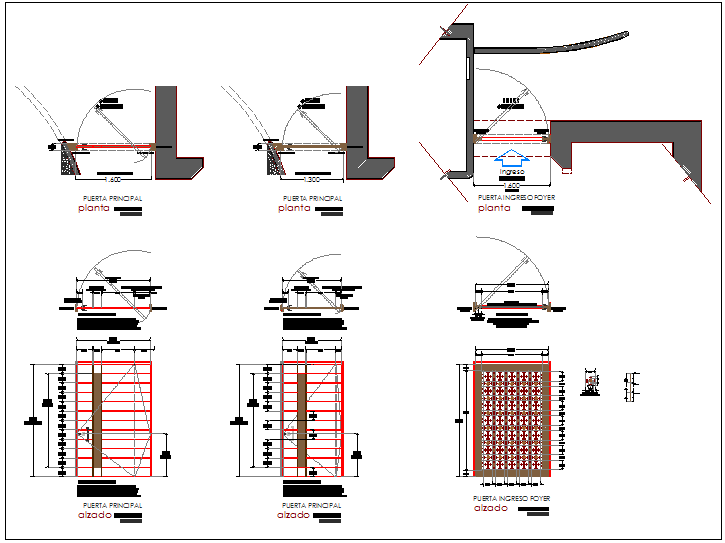Main door design view
Description
Main door design view dwg file with view of door with sectional detail and view of
dimensional detail with dimensional shape design view.
File Type:
DWG
File Size:
447 KB
Category::
Dwg Cad Blocks
Sub Category::
Windows And Doors Dwg Blocks
type:
Gold

Uploaded by:
Liam
White

