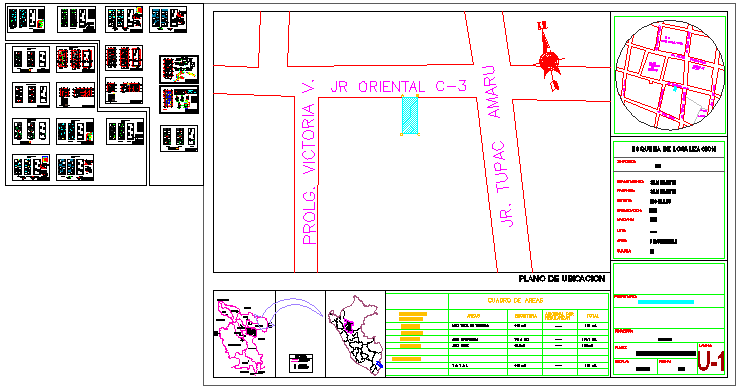Single family home design drawing
Description
Here the Single family home design drawing with Landscaping design drawing,electric layout design drawing, furniture design drawing, working design drawing, general notes mentioned in table, elevation design drawing,
Uploaded by:
zalak
prajapati
