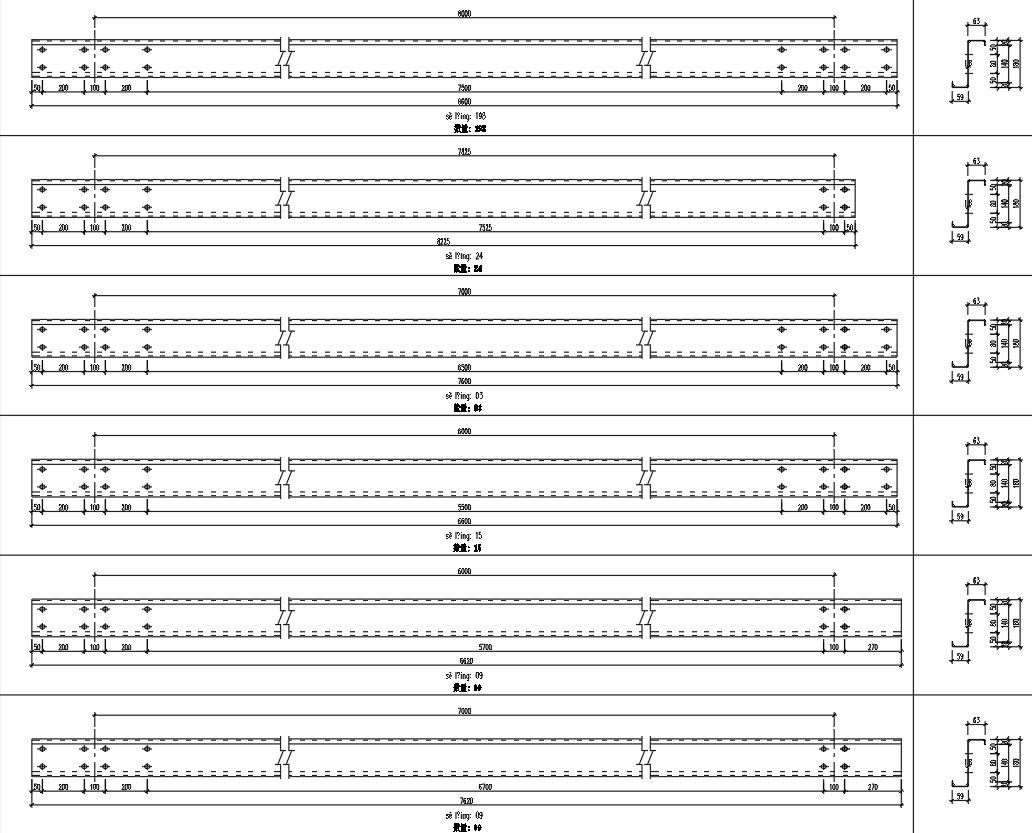Beam structural detail drawing in AutoCAD, dwg file.
Description
This Architectural Drawing is AutoCAD 2d drawing of Beam structural detail drawing in AutoCAD, dwg file. A beam structure, sometimes simply referred to as a beam, is a type of structure used in construction and engineering to provide a safe and efficient load path that effectively distributes weight throughout the foundation of a building. These beams support the load by resisting being bent under the load's pressure.

Uploaded by:
Eiz
Luna
