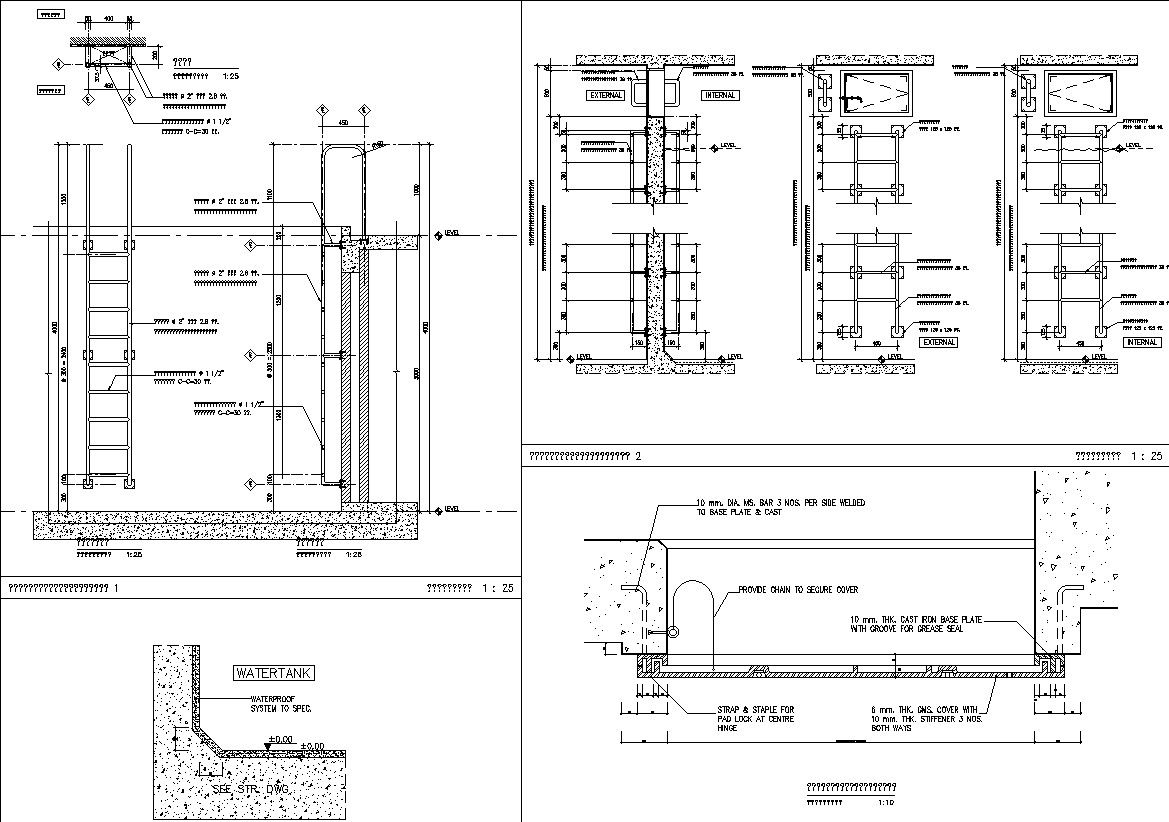Underground wall structure details in AutoCAD, dwg file.
Description
This Architectural Drawing is AutoCAD 2d drawing of Underground wall structure details in AutoCAD, dwg file. Structural elements may include external and internal load-bearing brick or masonry walls, mud walls or timber-framed walls; columns of stone, cast iron or concrete; stone, brick or concrete vaults; timber, iron or steel beams, trusses, girders and many others.

Uploaded by:
Eiz
Luna
