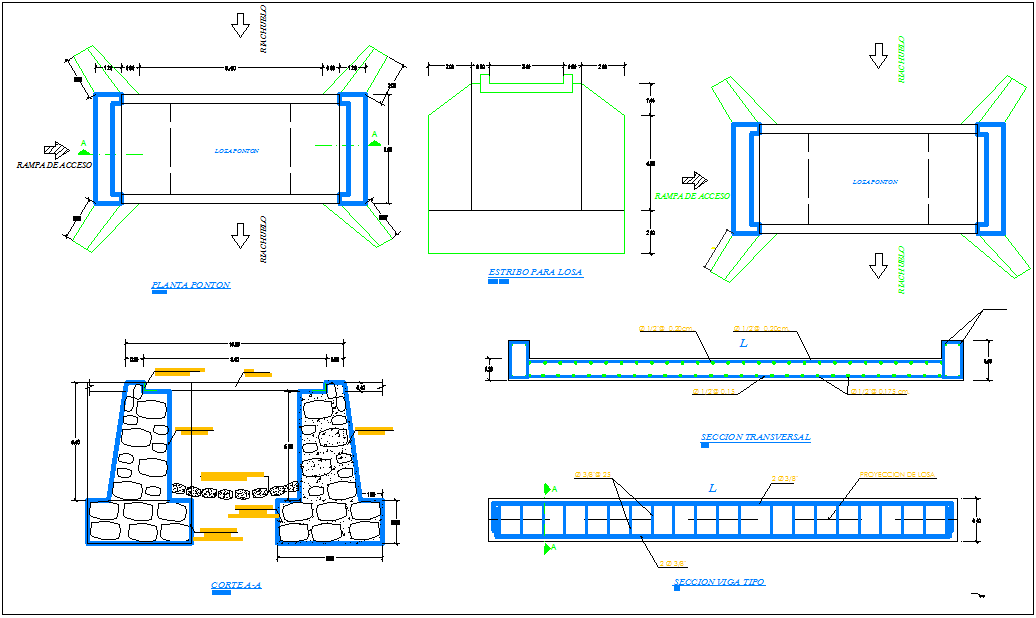Bridge structure detail section view dwg file
Description
Bridge structure detail section view dwg file, structure detail information, reinforcement detail , structure steel bars detail dimensions, elevation view, plan view, entrance ramp view, section view, etc

Uploaded by:
Fernando
Zapata

