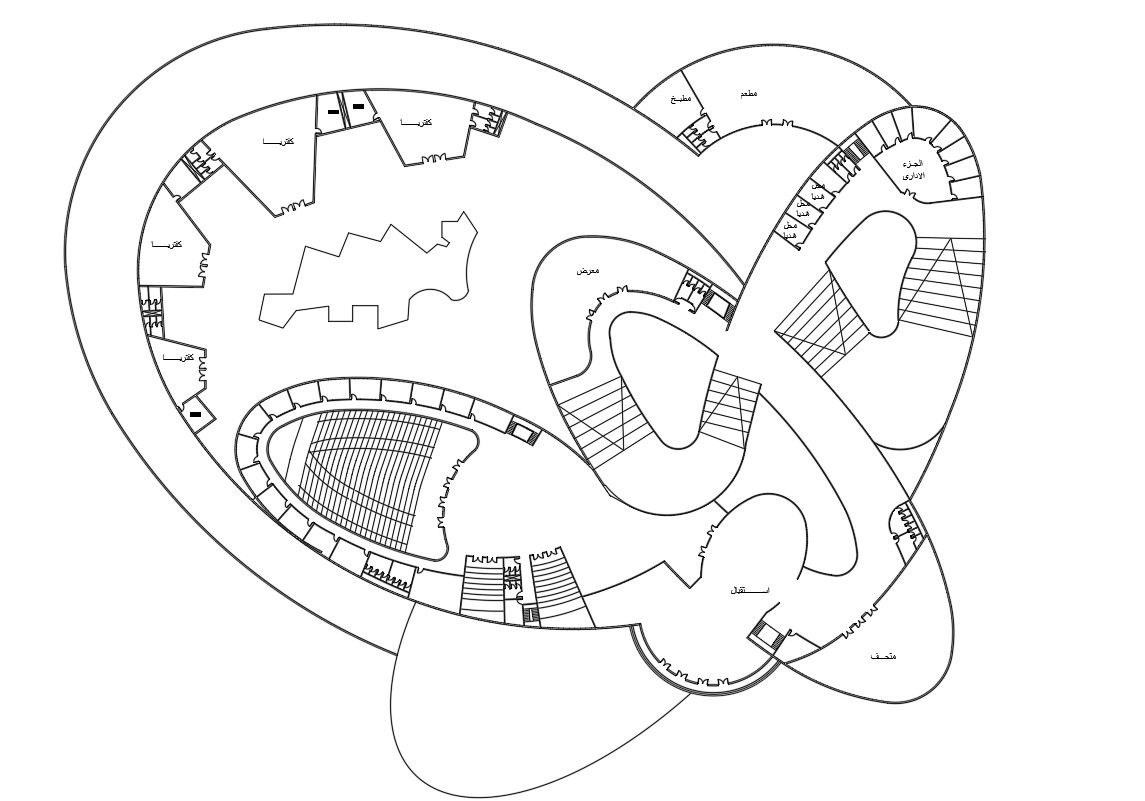Shopping mall architectural plan details in AutoCAD, dwg file.
Description
This Architectural Drawing is AutoCAD 2d drawing of Shopping mall architectural plan details in AutoCAD, dwg file. Like any commercial property, shopping centers make money from two sources: lease income and sales proceeds. In a typical configuration, a shopping center is filled with retail tenants, each of whom are contractually bound by a lease agreement to pay a certain amount of rent each month.

Uploaded by:
Eiz
Luna

