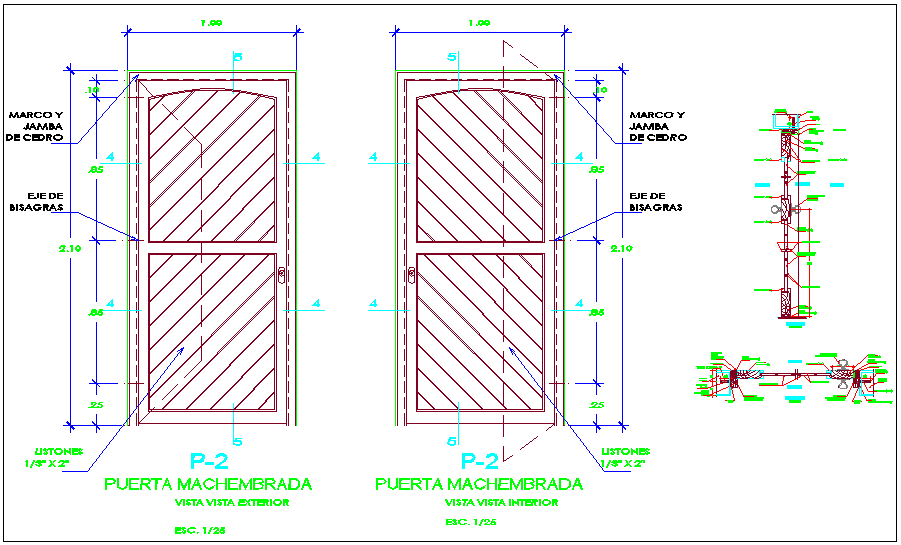Panel door design view
Description
Panel door design view dwg file with view of door and panel with dimension and
handle and sectional detail of panel door design view.
File Type:
DWG
File Size:
86 KB
Category::
Dwg Cad Blocks
Sub Category::
Windows And Doors Dwg Blocks
type:
Gold

Uploaded by:
Liam
White
