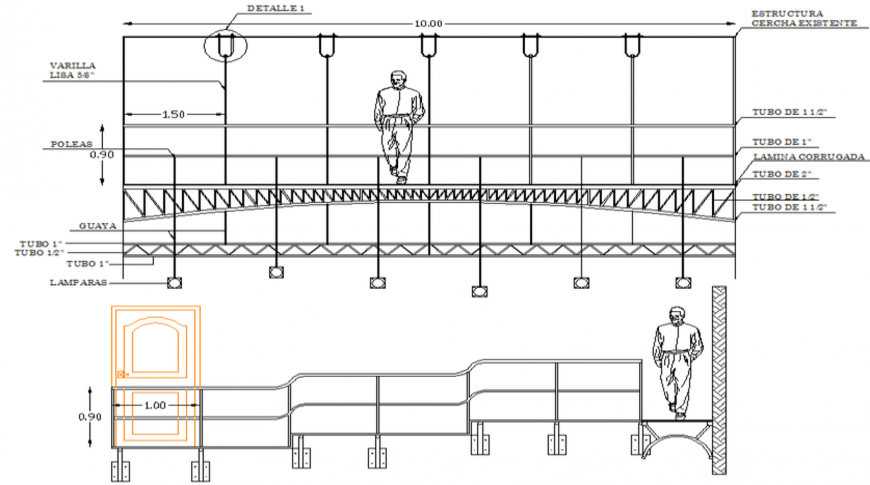Auditorium AutoCAD DWG Drawing with 2D Sectional and Structural Plan
Description
This Auditorium AutoCAD DWG drawing features a complete sectional and structural design layout suitable for architectural and engineering applications. The drawing provides a detailed 2D sectional view of the auditorium, including elevation dimensions, support framing, and stage structure detailing. Each section is represented with labeled components such as tubes, beams, and flooring specifications, giving professionals a precise visual understanding of the auditorium framework. The file accurately demonstrates height measurements, material thickness, and structural arrangements used in auditorium construction projects.
This DWG file is an excellent resource for architects, structural engineers, and designers who specialize in public and institutional building projects. It serves as a reference for auditorium seating layouts, stage elevations, and construction detailing. The drafting adheres to professional CAD standards, making it ideal for technical documentation, design analysis, and modification. The organized structure of this file allows users to easily interpret and customize elements for project-specific needs. Whether used for concept development, construction planning, or educational purposes, this AutoCAD drawing enhances design precision and project coordination in auditorium development.

Uploaded by:
Eiz
Luna

