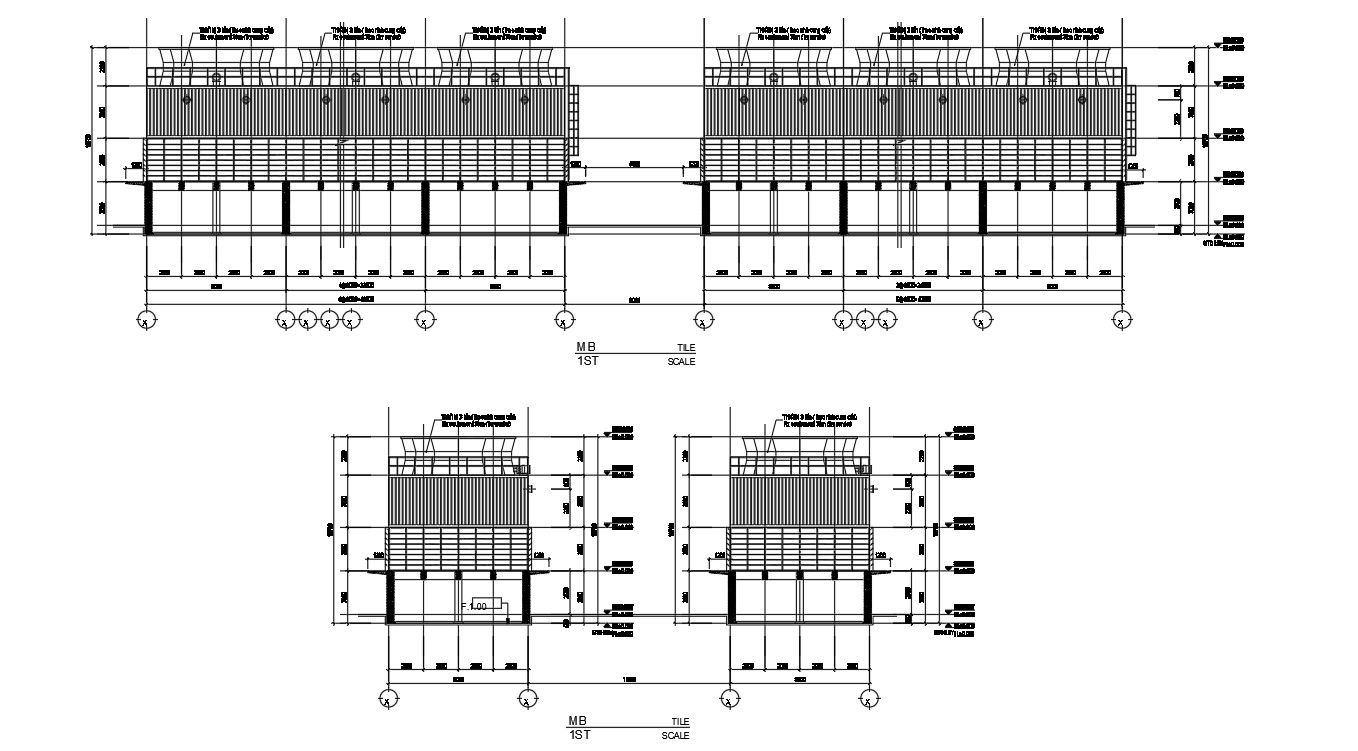Section plan with their details in AutoCAD 2D drawing, CAD file, dwg file
Description
This architectural drawing is a Section plan with their details in AutoCAD 2D drawing, CAD file, and dwg file. When hidden lines in exterior views are unable to adequately convey the interior design of a part, sections are used to do so. The internal features may be more easily viewed by making an illogical cut through the object and removing a section of it. For more details and information download the drawing file. Thank you for visiting our website cadbull.com.
Uploaded by:
viddhi
chajjed
