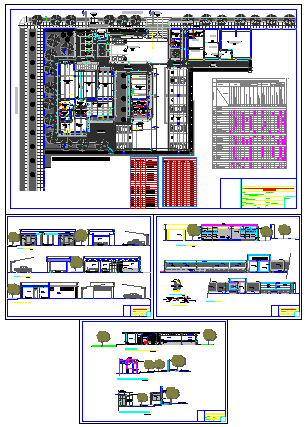Remodeling of offices design drawing
Description
Here the Remodeling of offices design drawing with Landscaping design drawing with elevation design drawing ,inner side elevation and section design drawing in this auto cad file.
Uploaded by:
zalak
prajapati
