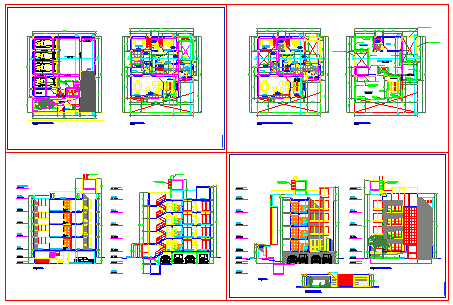Multi family housing design drawing
Description
Here Multi family housing design drawing with proposed layout design drawing, furniture design drawing, elevation design drawing, section design drawing in this auto cad file.
Uploaded by:
zalak
prajapati
