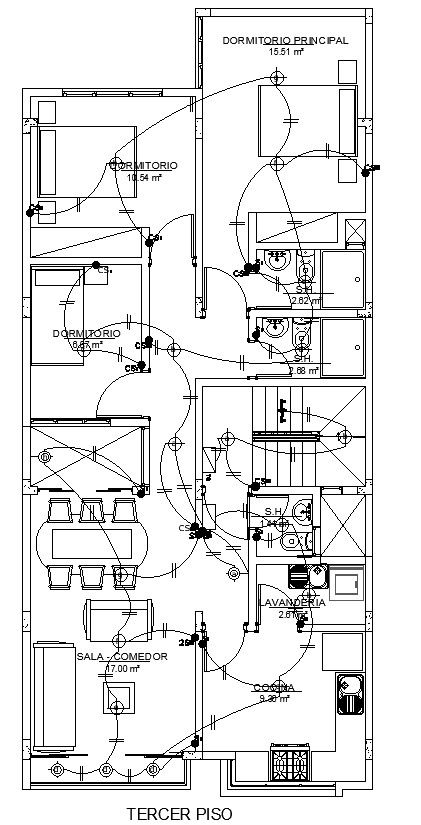Third Floor Wiring CAD DWG File for AutoCAD Design Work
Description
This architectural drawing is an Electrical layout plan of the third-floor plan in detail AutoCAD 2D drawing, CAD file, dwg file. The electrical plan is also known as an electrical drawing or wiring diagram. It is a form of technical drawing that provides visual representation and illustrates circuits and electrical systems. For more details and information download the drawing file. Thank you for visiting our website cadbull.com.
Uploaded by:
viddhi
chajjed

