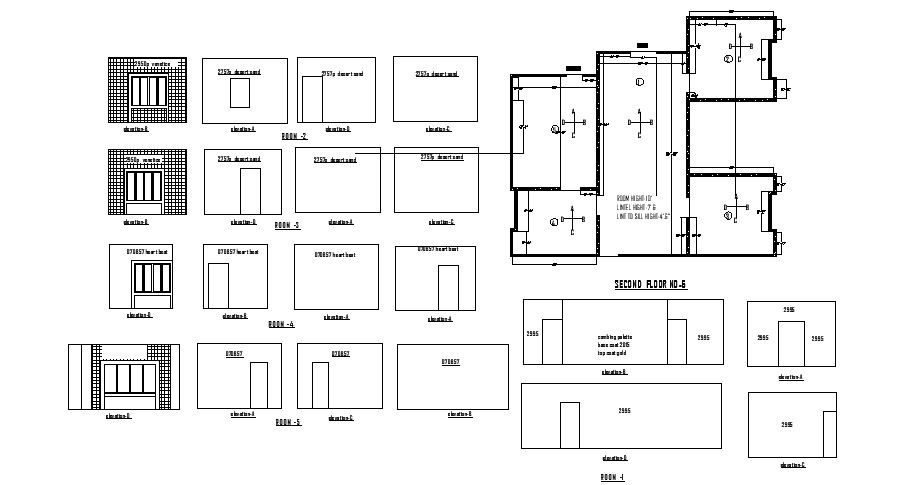Floor plan of the residential house with detail dimension in AutoCAD
Description
Floor plan of the residential house with detail dimension in AutoCAD which includes detail of different section, different elevation, detail of room hight, lintle height, lint to sill height, detail dimension of doors and windows, etc

Uploaded by:
Eiz
Luna
