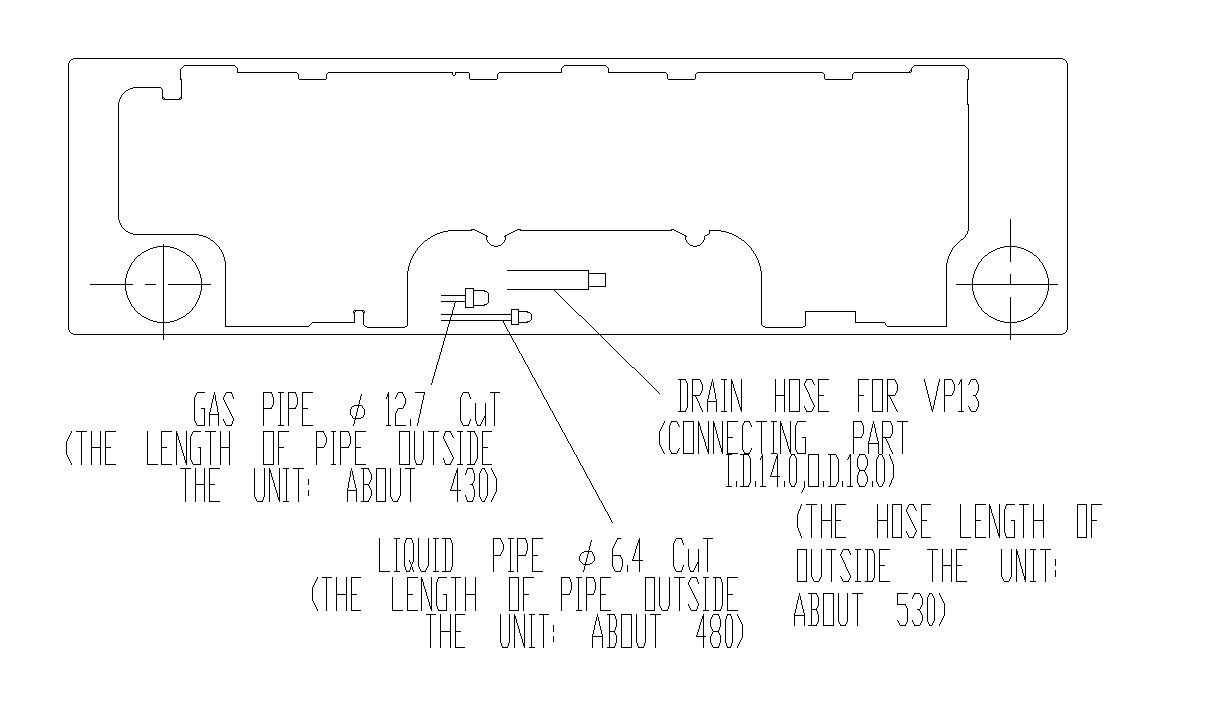Different pipe connection of air conditioner details in AutoCAD 2D drawing, CAD file, dwg file
Description
This architectural drawing is a Different pipe connection of air conditioner details in AutoCAD 2D drawing, CAD file, and dwg file. Usually carrying a chilly gas, the larger line is insulated. Although it is sometimes known as the return line or vapour line, this is often referred to as the suction line. Usually, a warm liquid is transported by the shorter, uninsulated line. The liquid line is the most common name for it. For more details and information download the drawing file. Thank you for visiting our website cadbull.com.
Uploaded by:
viddhi
chajjed

