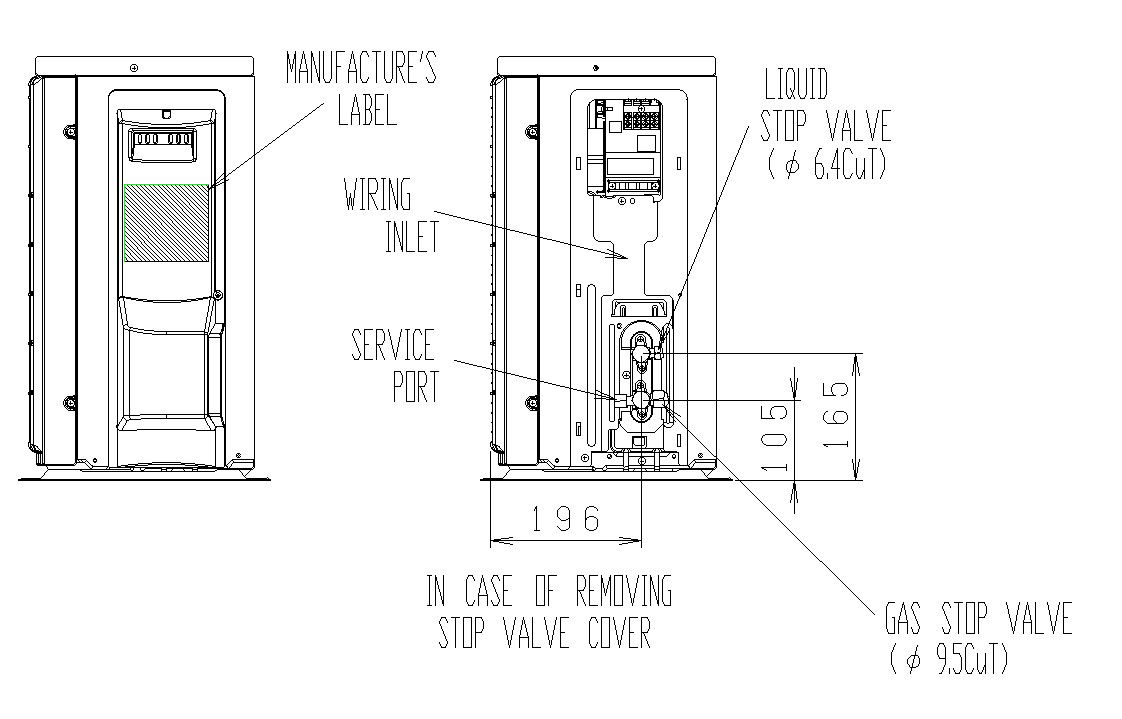Air conditioning system in detail AutoCAD 2D drawing, CAD file, dwg file
Description
This architectural drawing is an Air conditioning system in detail AutoCAD 2D drawing, CAD file, dwg file. In order to provide cold air inside your house or other enclosed space, an air conditioner actually removes heat and humidity from the indoor air. The unwanted heat and humidity are transferred outside, and the cooled air is returned to the interior space. For more details and information download the .dwg file. Thank you for visiting our website cadbull.com.
Uploaded by:
viddhi
chajjed
