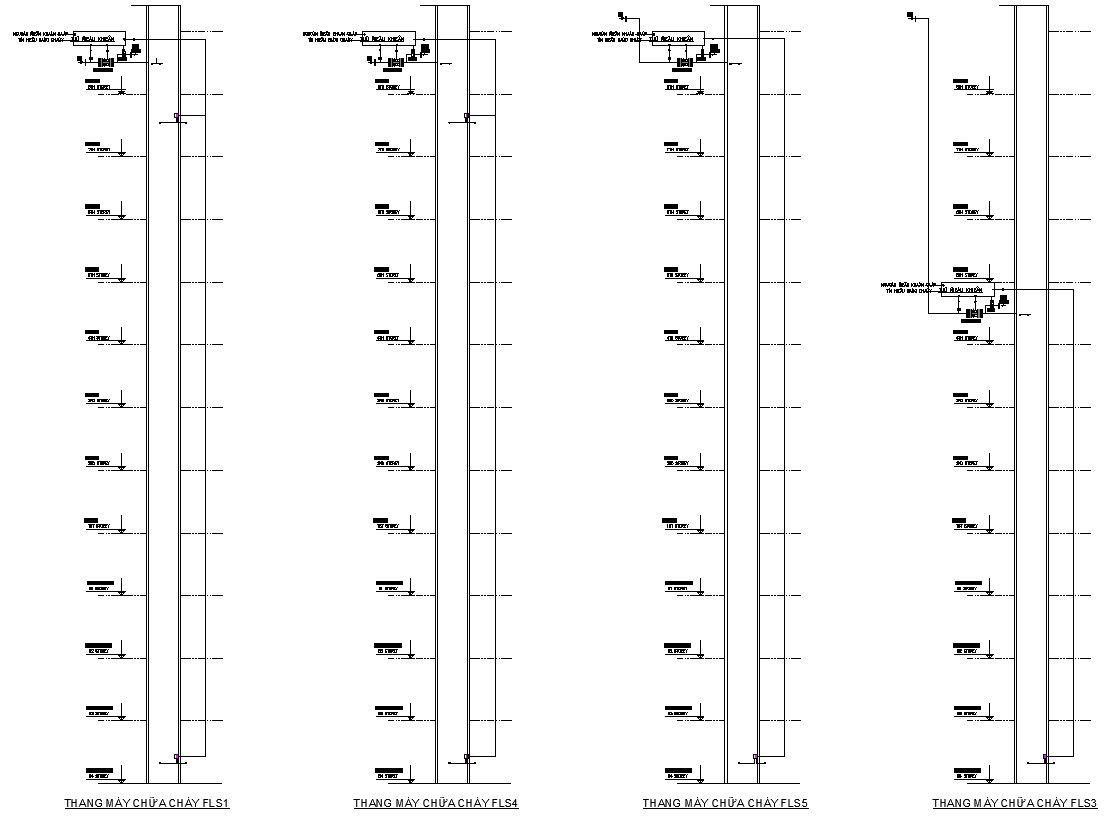FIRE Elevator design in detail AutoCAD 2D drawing, CAD file, dwg file
Description
This architectural drawing is FIRE Elevator design in detail AutoCAD 2D drawing, CAD file, dwg file. Building occupants can use the passenger lift as an escape route in an emergency thanks to evacuation lifts. The ability to switch into an emergency state if necessary allows these lifts to function as regular passenger lifts. For more details and information download the drawing file. Thank you for visiting our website cadbull.com.
Uploaded by:
viddhi
chajjed
