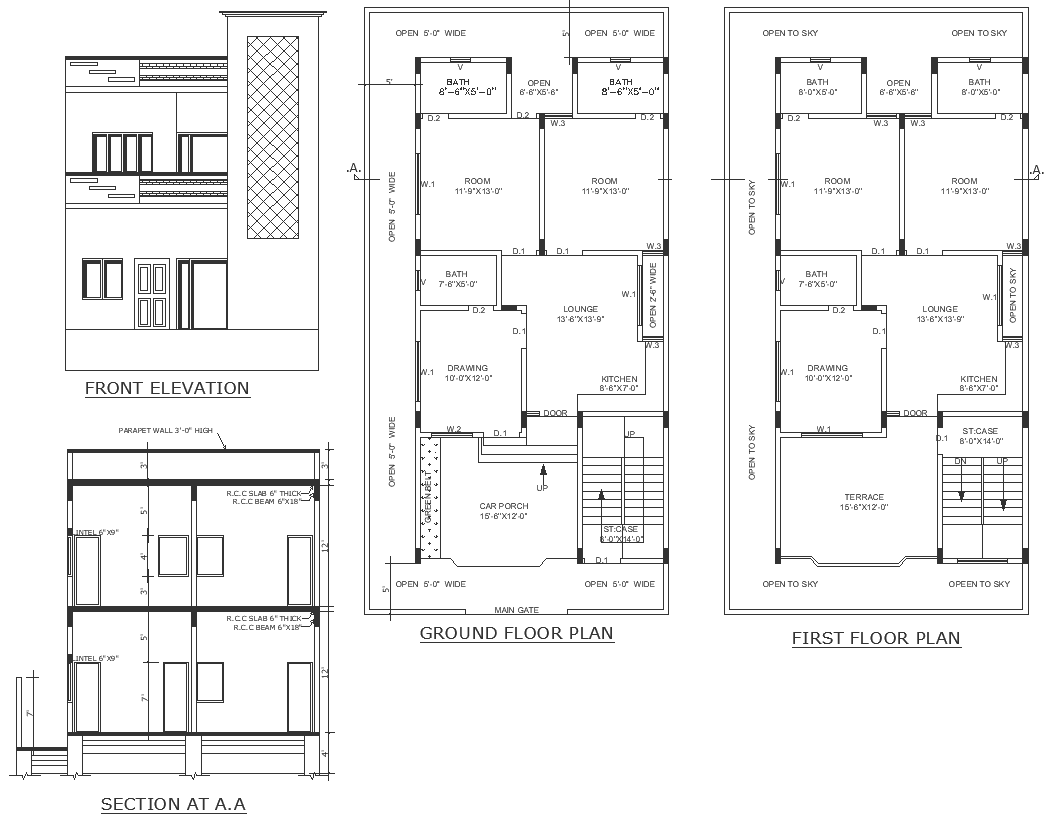green belt and car porch design with elevation section and other details dwg autocad drawing .
Description
Explore our meticulously designed DWG AutoCAD drawing showcasing a harmonious blend of nature and architecture with a green belt and car porch design. This comprehensive drawing provides detailed elevation, section, and other essential details, offering a holistic view of the design.With a focus on plot detail and site analysis, our drawing optimizes space utilization and seamlessly integrates the green belt with the car porch area. The elevation and section views offer insights into the architectural finesse, while the inclusion of furniture detail ensures functionality and aesthetic appeal.Accessible through AutoCAD files and CAD drawings, our design allows for easy customization to meet specific project requirements. Embrace sustainable living and contribute to society's development by incorporating green spaces into urban designs. This design promotes a healthier environment while enhancing the overall aesthetic of the property.

Uploaded by:
Liam
White
