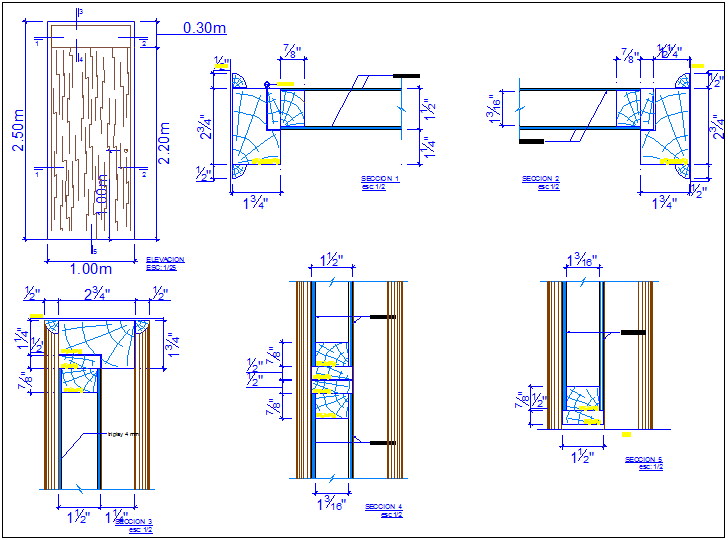Panel door design view
Description
Panel door design view dwg file with view of door view with dimensional detail and
sectional detail with view of plan and elevation view in Panel door design view.
File Type:
DWG
File Size:
95 KB
Category::
Dwg Cad Blocks
Sub Category::
Windows And Doors Dwg Blocks
type:
Gold

Uploaded by:
Liam
White
